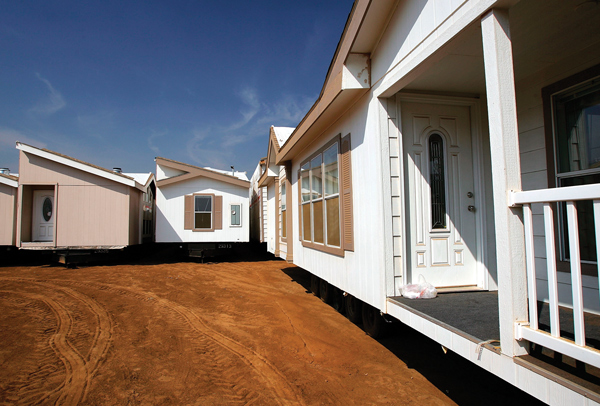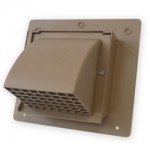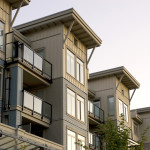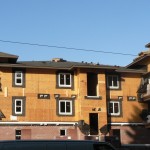 Modular home building is a fast growing segment of the offsite construction industry. Sometimes known as factory-built, system-built, prefabricated or prefab, don’t confuse this type of building with mobile homes. A mobile home or manufactured home, as they are sometimes called, can be moved to a different location. Modular homes are placed on a permanent foundation.
Modular home building is a fast growing segment of the offsite construction industry. Sometimes known as factory-built, system-built, prefabricated or prefab, don’t confuse this type of building with mobile homes. A mobile home or manufactured home, as they are sometimes called, can be moved to a different location. Modular homes are placed on a permanent foundation.
Offsite construction simply means that components of a building are manufactured at a different place than the final location of the structure, most often indoors in a factory-type setting. With the modular approach manufacturers build complete structural units or modules that are close to a final finish. These boxes are then shipped and joined together at the jobsite.
HVAC in modular homes
As building modules with interconnecting ductwork is difficult, many manufacturers offer as standard electric baseboard heaters or hot water baseboard heaters. Another popular ductless system is the mini split heat pump. These use the same technology as an air source heat pump but in a small package that can be installed in individual rooms.
A more attractive option – especially for larger homes – is a ducted system. This has the advantage of handling heating, air conditioning and ventilation and would need to be connected to the exterior by high-quality roof vents and wall caps. While an HVAC specialist would install this after the modules are assembled, this system must be planned for in the original design. When you’re working on the specifications with the manufacturer, make sure they account for all the necessary vents and ductwork required.
Advantages of modular homes
Most companies rely on computerized in-house design and engineering departments, as the design stage is particularly important. They can use Design for Manufacture and Assembly (DfMA) software or CAD (computer aided design) to make assembly lines more efficient and calculate tolerances to prevent problems during the final process at the jobsite.
As construction is done indoors, there are no weather-related delays and work can be done throughout the day in shifts making projects take much less time to complete. There’s also much less waste than with a traditional build as the manufacturer can accurately predict how much material is needed for a specific task. The reduced schedule and efficient use of materials leads to significant cost savings making the modular home more affordable than the traditional site-built house.
Also, because they are built in a climate-controlled environment they tend to have a higher level of workmanship and quality control. In a factory, specialized tools are available that a regular builder would not have access to and the workers that use them continually improve at repeated tasks. The modules also have to be built strong enough to withstand transport making the final structure quite sturdy.
Modular construction lends itself well to building in remote locations where it would normally be very expensive to bring construction crews and materials, or places where there’s extremely high demand for homes. As many cities across North America are learning, this demand for urban living drives up real estate. An example is Vancouver, Canada where the lack of affordable housing has become a crisis. City council is planning to set aside sites for stacking small modular units that include a kitchen and bathroom with a total floor area less than 300 square feet!
Environment-friendly homes
Once the modules are delivered to the work site they can be assembled quickly by a relatively small crew using a crane. The environmental impact on the site is much less than with traditional construction methods as there are fewer trades disturbing the site and there is much less debris created and clean up needed.
The environment-friendly aspect to modular housing doesn’t stop there. Many factories make as much use of green and recycled materials as possible as well as recycling any of their waste materials. Also, the total amount of energy consumed in the construction process is much less than with traditional methods.
Efficient manufacturing methods have also encouraged the creation of more energy efficient homes. Exterior walls can be designed to incorporate high amounts of insulation and minimize the amount of air infiltration. By staggering structural supports, thermal bridging (the process where heat is lost from bypassing insulation) can be kept to a minimum. Nowadays it’s common to see modular homes advertised as LEED certified – some as high as LEED Platinum.



