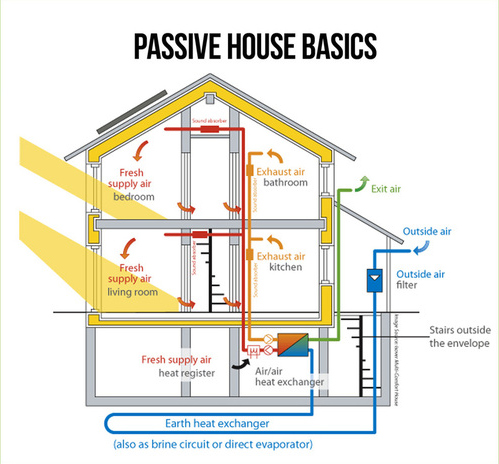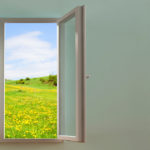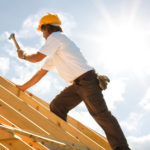 In earlier blog posts about net-zero homes and super-insulated wall construction we touched on the Passivhaus concept. With the upcoming 20th International Passive House Conference, in Darmstadt, Germany, from April 22-23, 2016, it’s an ideal time to take a closer look at this housing standard.
In earlier blog posts about net-zero homes and super-insulated wall construction we touched on the Passivhaus concept. With the upcoming 20th International Passive House Conference, in Darmstadt, Germany, from April 22-23, 2016, it’s an ideal time to take a closer look at this housing standard.
As you may have guessed, Passivhaus is German for passive house. It is not a brand name but simply a specific building standard first discussed in 1988 between Bo Admanson and Wolfgang Feist, who later went on to found the Passivhaus Institut in Germany.
The first Passivhaus residences were built in 1990 in Darmstadt and were designed to have heating energy consumption of less than 12 kWh per square meter per year (kWh/m2a). Darmstadt also served as the location six years later for Feist’s Passivhaus Institut (or PHI), which was formed to promote and regulate the Passivhaus construction standards.
So what is a Passivhaus or Passive House? According to the PHI website:
“Passive Houses allow for space heating and cooling related energy savings of up to 90% compared with typical building stock and over 75% compared to average new builds. Passive Houses use less than 1.5 l of oil or 1.5 m3 of gas to heat one square meter of living space for a year – substantially less than common “low-energy” buildings. Vast energy savings have been demonstrated in warm climates where typical buildings also require active cooling.”
To obtain these savings, Passive Houses must use the heat of the sun as well as heat from other sources and keep that heat from escaping. Also, in warm seasons or climates they would need to keep heat out as well as use shade to keep the inside of the building cool.
The requirements do not allow “space heating energy demand” to exceed 15 kWh/m2a. For “space cooling energy demand” – where the climate requires active cooling – the standard is roughly the same. The total allowable energy used for heating, hot water and electricity is limited to 120 kWh/m2a.
To achieve this a Passive House uses an efficient building shape along with special windows and super insulated exterior walls, roof and floor slab. The building must be relatively airtight to prevent drafts and heat loss through cracks and gaps. The standard specifies that there be a maximum of 0.6 air changes per hour at 50 pascals pressure.
The optimal building shape is based on the idea that the amount of heat lost is proportional to the surface area of the building. By calculating the shape ratio, which is simply the building’s surface area divided by its volume, designers can see how to reduce unnecessary surface area.
Placement of the building is also important. By orienting the building parallel to the arc of the sun and having more windows on that side allows more solar energy to enter. Having less windows on the shady side minimizes heat loss.
We explored efficient wall construction in how to build a super insulated airtight home. Remember that the main objective is to have as much insulation as possible with as little thermal bridging as possible. Thermal bridging is the term used when structural components of a building envelope conduct heat past insulation. This can be minimized by offsetting structural members and sheathing the structure with insulation.
Windows are normally a major source of heat loss so advanced construction methods must be used to obtain the highest R-values possible. Triple pane glass filled with argon combined with special coatings can trap heat without stopping light entering and thermally broken frames will reduce heat loss.
As its name suggests passive ventilation is a major component of the Passive House concept and is difficult to control within the limits set for air leakage. Vents with one way dampers combined with window openings of various sizes can achieve the necessary efficiency in mild climates but elsewhere some kind of active system is needed.
One method to maintain good indoor air quality without too much heat loss or gain is to use a heat recovery ventilator or HRV.
According to the Canadian Passive House website:
“A simple and inexpensive geothermal heat exchanger… allows for pre-heating of the cold incoming airstream and ensures that the HRV unit can be kept frost-free without the need for energy-intensive defrosting. Such systems can also provide some active cooling and dehumidification during summer.”
Some space heating, especially in colder climates, will be necessary. Passive House designs will often reclaim heat from lighting, appliances, electronics and even body heat (the average human emits roughly 100 watts of heat energy), but it may be necessary to install some kind of heating element and/or cooling element in hot climates. This would be installed in the supply air duct of the ventilation system to take advantage of the low volume air flow provided by the Passive House design.
With the Passive House standard being the fastest growing energy performance standard in the world you’re sure to hear a lot more about these buildings in the future.



