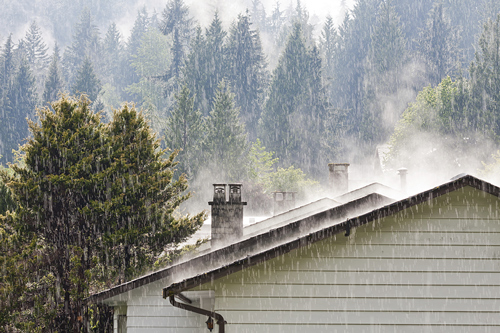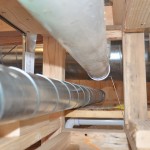 Coastal areas of British Columbia and Oregon remain among the few places in North America where building codes require the installation of rainscreens. Their designs are often left up to the engineers or construction professionals installing them. Still, it’s important to keep in mind the lessons learned in jurisdictions like B.C. over the past 15 to 20 years. No matter where you are, building to proven standards will help ensure a successful rainscreen installation.
Coastal areas of British Columbia and Oregon remain among the few places in North America where building codes require the installation of rainscreens. Their designs are often left up to the engineers or construction professionals installing them. Still, it’s important to keep in mind the lessons learned in jurisdictions like B.C. over the past 15 to 20 years. No matter where you are, building to proven standards will help ensure a successful rainscreen installation.
The basis of any rainscreen design is the gap between the waterproof membrane that wraps around a building, and its outer siding. This breathable, drained space helps prevent the buildup of moisture inside a wall that can lead to rot, mold and other catastrophic damage. In B.C., the requirement is for a 10 mm gap, or about 3/8 of an inch. Oregon meanwhile, requires 1/8 of an inch, or around 3 mm. General consensus seems to be that anything more than 6 mm should provide plenty of space for water to escape, allowing the rainscreen to function properly.
In B.C., the code also requires the capillary gap to be 80 per cent open in cross section, once again to avoid problematic blockages. That means strapping or furring materials should be carefully chosen and placed. Vertical positioning of the straps will help ensure a clear path for water to drain through the bottom of the gap. B.C. has no moisture resistance requirements for strapping materials.
Many west coast builders are now including a breathing gap at the top of a wall as well as at the bottom. While there is some evidence to show the added drying advantages of encouraging air to pass through the gap, the B.C. building code only requires an opening at the base of the wall. It is up to the builder to decide if the top should be sealed or not. One thing to avoid is an opening at the top to vent into an attic, roof, or floor assembly. The B.C. code restricts that because of worries over vented moisture building up in an enclosed space.
Duct and pipe penetrations can create vulnerabilities in a rainscreen. While code requirements do not exist around flashing wall vents and hose bibs, it is critical to ensure a watertight seal with the inner membrane. That’s why HVAC vents with an extended base, designed to accommodate for the air gap and a large flange to seal against, will help ensure a successful, rainscreen compatible installation.
As rainscreens become more common in North American buildings, more research is becoming available on best installation practices. A little research can help ensure long lasting protection against the entry of rainwater into your walls. Looking to jurisdictions with the most experience with the technology will help uncover the best answers to your rainscreen questions.



