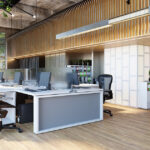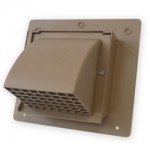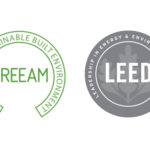 In our previous blog post we discussed the importance of incorporating biophilic design within a building. But what is good biophilic design? And how can it be implemented in building design?
In our previous blog post we discussed the importance of incorporating biophilic design within a building. But what is good biophilic design? And how can it be implemented in building design?
Good biophilic design creates a healthy space while maintaining the functional integrity of the building. It also takes into account the performance needs of the target population. Design functions in a classroom will be different than those of a spa or office space. It’s important to know how to implement biophilic design correctly and effectively in a building to truly take advantage of all it has to offer.
Thermal and Airflow Variability
In modern building spaces, thermal design aims to achieve steady temperatures with little variance. The thinking behind this approach is that at least 80% of the buildings occupants will be satisfied with the temperature at any given time.
The biophilic approach to thermal design is to create an experience similar to what one would find outside; a combination of ambient and surface temperatures, humidity and airflow. Since thermal comfort varies from person to person, this approach also gives occupants some control over temperature conditions.
Considerations when implementing biophilic thermal and airflow design are as follows:
- Provide variable building materials and seating options. Placing seating next to windows welcomes the feeling of warm sun on one’s back or the feeling of a fresh breeze, improving the overall satisfaction of the space.
- Incorporate good airflow and ventilation. The use of natural (solar heat, shade, space orientation) and construction methods (HVAC ventilation planning, durable vents, system controls, window treatments and operability) will help distribute a variance of temperatures.
- Designing features that allow occupants to modify the thermal conditions of the space. For example, operable windows and blinds as well as a temperature control system.
Dynamic Lighting Systems
Not only does sunlight contribute to the thermal conditions of a building, it also plays a large role in lighting design. Studies have shown that productivity and mood are both increased in spaces that incorporate a significant amount of daylight.
Using and mimicking the natural movement of daylight creates a pleasing visual environment. Diffusing light on ceilings and vertical surfaces provides a calm backdrop while accent lighting provides depth (like a forest) within a space.
When balancing lighting in a space, consider the following:
- Dynamic lighting conditions can help transition between indoor and outdoor spaces.
- Understand what the space will be used for. Avoid high contrasts in lighting in spaces (such as schools) where attention is required for a long period of time.
- Natural daylight is important in spaces that people will occupy for extended periods of time.
Visual Connection to Nature
As mentioned before, biophilia is the connection people have to nature. Incorporating visual elements in a building’s design can improve occupants overall health and well-being.
There are many different ways (big and small) to establish a visual connection to nature within a building, such as:
- Incorporate live plants in a building over simulated nature.
- Design a visual connection that can be experienced for 5-20 minutes. Experiences such as a koi pond, aquarium, green wall or continuous video depicting nature.
- Design with views of the outdoors.
- Design spatial layouts to have views of the incorporated nature in the building when an occupant is in a seated position.
- Prioritize exercise opportunities around a green space. Such as constructing the building near trails or building a path that circles the building.
Complexity and Order
Overly complex designs and environments have been shown to induce stress among occupants. When designing a building it’s important to maintain a moderate amount of fractal usage, creating an interesting space that isn’t overwhelming. Fractals are never-ending patterns that are self-similar across different scales. Examples of fractals in nature are clouds, mountains, trees, etc.
To generate a balance of complexity and order, it’s important to keep in mind the following considerations:
- Prioritize artwork and material selections. Choose materials that will create symmetry in the building.
- Avoidance of fractals in design can lead to disinterest, and overuse can instill discomfort. Make sure you find a balance when designing fractals.
- Take into account a building’s impact on the fractal quality of the skyline.
- Design fractal structures with iterations of three.
These are a few of the many ways you can implement biophilic design in your building. Terrapin Bright Green, LLC goes in-depth in the 14 patterns of Biophilic Design. By making these simple design decisions you can successfully implement biophilic design in your building.



