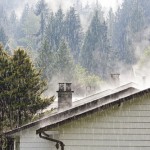 Does your customer’s building suffer from dampness and drafts? Could it be a faulty furnace or do the wall caps and roof vents need to be replaced with new watertight ones? As their HVAC installer, you should be able to identify possible causes, even those indirectly related to HVAC. One possible cause could be moisture or thermal issues with the building envelope. Dampness, in particular, can indicate that the building would benefit from a rainscreen retrofit.
Does your customer’s building suffer from dampness and drafts? Could it be a faulty furnace or do the wall caps and roof vents need to be replaced with new watertight ones? As their HVAC installer, you should be able to identify possible causes, even those indirectly related to HVAC. One possible cause could be moisture or thermal issues with the building envelope. Dampness, in particular, can indicate that the building would benefit from a rainscreen retrofit.
A rainscreen is a wall system that involves a primary external barrier and a secondary barrier that are separated by a gap. The practice of building rainscreens was introduced in North America in the late 20th century. In particularly wet areas like British Columbia, Canada, a rainscreen is now required in the building code.
Retrofitting rainscreens can be complex and costly. All new hardware penetrating the envelope should be rainscreen compatible so that your customers can protect their investment.
Rainscreen retrofits are often part of an overall refurbishment. In British Columbia, for example, thousands of condos and apartment buildings built between 1982 and 1999 had to undergo rainscreen retrofits because of serious moisture and mold problems.
If your customers notice any signs of water in the exterior of the building, inspect it. For a quick visual assessment, pay attention to the areas around the windows, both inside and out, as these are often a weak point in the envelope.
If a rainscreen retrofit is necessary, it’s time to choose materials. The cladding can be made with:
• Metal
• Wood
• Fiber-cement
• Fiber-reinforced plastics
• High-pressure laminates
• Porcelain
• Terra Cotta
• Concrete
• Natural stone
• Vented brick
Your customers will have to work with their contractor to determine the best option. There are many factors to consider: Some materials may not be available locally, and some may require more maintenance than the customer is willing to do. Some materials may also be better suited to the climate than others.
Your customer should have a design professional evaluate the existing wall assembly to determine which components can be safely retained. They will also determine whether it’s capable of sustaining all potential loads; including the load of the rainscreen itself as well as wind and seismic loading.
Inspect the building for hazardous material prior to the refit. Molds can be problematic, and some sealants contain PCB, which can leach into the wall system. There can also be asbestos shingles. All these need to be removed by hazardous waste specialists.
In a retrofit, the outer face of the new rainscreen is often several inches out from the original exterior. This means that all mechanical, electrical, and plumbing fixtures on the building perimeter will need extensions.
Windows and doors will need to be repositioned to line up with the new exterior which will require extension brackets. Your customers may want to take this opportunity to upgrade their hardware. As well, the interior finishing will need to be replaced.
The rainscreen itself will consist of a water-resistant barrier, an air gap between that and the back of the new cladding, flashing at all penetration points and areas of vulnerability and weep holes at the bottom of the wall. There may also be gaps at the top of walls as well.
If your customers are planning a new building, and they are not in an area that requires a rainscreen, they may want to consider one so they can avoid a retrofit. A new rainscreen is only a little more complex than a wall without one, but a retrofit is a massive undertaking.



