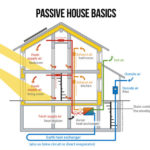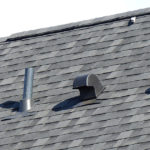 With real estate at a premium, every square inch of indoor environment is worth more to your customers. Ductwork can eat into living space so innovative space-saving features like squeeze elbows are in demand. Ceiling diffusers can help route vents to alternative locations avoiding lengths of ductwork.
With real estate at a premium, every square inch of indoor environment is worth more to your customers. Ductwork can eat into living space so innovative space-saving features like squeeze elbows are in demand. Ceiling diffusers can help route vents to alternative locations avoiding lengths of ductwork.
The majority of ducts are installed in unconditioned attic spaces and crawl spaces where they are out of sight. Finding space for ductwork in the conditioned space without impacting the overall design of the indoor environment is a challenge. It’s worth the effort, though, because there are many benefits to installing ductwork inside the conditioned space.
Improved efficiency
Ductwork in the conditioned space is far more efficient. At its most basic, the temperature gradient between the air inside and outside the ductwork is reduced, which reduces the amount of energy lost through the sleeve of the ductwork.
Research has shown that ductwork installed in unconditioned attics or crawl spaces can waste 20% of the system’s energy output. This figure does not account for ductwork with leaks or damage. When ductwork is installed outside the conditioned area, leaks have a far greater impact on energy efficiency.
Yes, ducts can be insulated and used outside of the conditioned space, but insulation is not going to be effective enough to deliver the same efficiency as ducts installed within the conditioned space.
Improved health and safety
With ductwork outside the conditioned space, there is a greater risk of the air in the building becoming pressurized or depressurized. Pressure imbalances lead to all sorts of problems, including moisture forming on both the inside of the building and in the building envelope. This can lead to mold and rot that puts your customers’ health, and the structural integrity of the building at risk.
Also, pressure imbalances can lead to the leaking of soil gasses such as radon into the home. They can also cause backdrafting of combustion by-products into the building interior. Your customers don’t want to breathe the exhaust from their gas appliances.
Where can ductwork go?
To get ductwork into the conditioned space, you have two options. You can either find room in the current conditioned space, or you can add to the conditioned space.
Pre-existing conditioned space
With a two-story structure, you can create a central mechanical room with ducts to be installed in open-web floor trusses. The floor joists will need to be a minimum 16” deep to accommodate for the ductwork.
Another option is to design in a chase, or continuous enclosure, to conceal ductwork. This can be done anywhere in the building. Some builders work the duct system into the interior design. Well-placed chases can be finished with wood to create the effect of interior beams.
In a single-story home, ductwork can be concealed in the soffit or dropped ceiling. Since many homes are designed with nine-foot ceilings, there would be room to drop the ceiling to accommodate ducts.
Expand the conditioned space
Expanding the conditioned space doesn’t require you to condition an entire attic or crawl space. You can expand it just enough to accommodate the ducts.
For homes with eight-foot ceilings, you can get special roof trusses called plenum trusses that are designed to accommodate ductwork and create a chase in the attic floor.
In all these cases, the structure needs to be as airtight as possible. In some cases, this will mean additional work by the construction crew after the installation of the HVAC system. And, of course, the duct seams will need to be sealed in the conditioned space.
While options like plenum trusses can be expensive, your customers will see long-term savings on their energy bills. In some cases, the move to all indoor ductwork can mean installing a smaller HVAC system, which translates into big savings for your customers.



