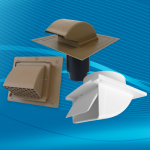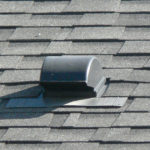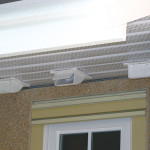 Arguably the most important part of a building is the roof. It must protect the residential or commercial structure from precipitation and temperature extremes. This makes most installers a little nervous – if not reluctant – to mess with the integrity of a building’s top surface by adding vents. Not only does every new hole increase the chance of leakage and weakening of the structure but can also provide a cozy entrance for animals and other pests.
Arguably the most important part of a building is the roof. It must protect the residential or commercial structure from precipitation and temperature extremes. This makes most installers a little nervous – if not reluctant – to mess with the integrity of a building’s top surface by adding vents. Not only does every new hole increase the chance of leakage and weakening of the structure but can also provide a cozy entrance for animals and other pests.
What are some alternatives to using the roof?
Well, there are the walls but in most homes they have increased in thickness from 4 in. to 6 in. to accommodate thicker insulation. Also, newer regulations may specify rainscreen be added to the building envelope to prevent moisture damage. This is a particular challenge to running venting, as wall caps must be able to accommodate the air gap and still seal to the building cladding.
Some ducting is specified to be 8 in. in diameter, that’s a big hole to cut. Also newer homes often use expensive composite siding that can be easily damaged and difficult to cut through.
Are soffits the easiest option?
Soffits are already designed to facilitate circulation through the attic as even in temperate climates, a poorly vented attic space can reach excessive temperatures on hot days. This can lead to damage to shingles, rafters and existing venting.
In the case of cold and damp weather, excessive moisture can lead to rot and mold so the soffits combined with roof vents must be able to provide sufficient airflow.
Why not run vents through the soffit?
They are usually easy to remove and cut holes through. However, in order to make the turns necessary to penetrate the ceiling, enter the attic and then descend through the soffit, ductwork must make some tortuous bends. This reduces the efficiency of the vent and may trap heat or moisture in the elbows.
When venting bathrooms or kitchen hoods the exhaust may not escape from under the eaves and will likely be drawn back into the attic bringing in moisture and fumes. These vents are also a favorite way for small rodents to enter into the dry warm attic during winter.
Fear not, there are excellent solutions for each instance.
In the case of the roof, some venting is unavoidable in order to provide attic circulation, so choose roof vents that are durable and watertight. They must withstand a complete temperature range as well as damage from the sun, wind, branches or even hailstones. As for the walls, rainscreen compatible intake and exhaust vents are now available.
They can incorporate removable components that can be cleaned for longer life and are made of superior, long-lasting materials.
The challenges for soffit installations can be met by using a vent that bends out from the building, forcing the exhaust away. They can also incorporate grilles to block entrance to critters and dampers to prevent the return of cold outside air. Special 90 degree elbows that can help in tight ceiling spaces are also available.
So which is the best option? Although every situation is unique, rest assured there are good quality and affordable products that can be used in each instance.



