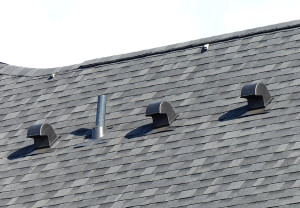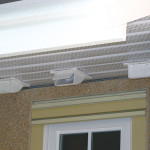 Ideally, in a passively vented system the attic is completely sealed from the living space by gypsum board and caulking along all ceiling joints creating an airtight seal. Venting an attic is essential for a number of reasons including:
Ideally, in a passively vented system the attic is completely sealed from the living space by gypsum board and caulking along all ceiling joints creating an airtight seal. Venting an attic is essential for a number of reasons including:
– It prevents moisture buildup that can cause mildew and rot in the attic framing and sheathing.
– It helps prevent ice dams in winter by keeping your roof cooler.
– Most manufacturers of roofing shingles have warranties that require ventilation as the lifespan of shingles can be reduced by a hot roof. A rule of thumb is the 1/300 rule which states for every 300 square feet of attic space there should be one square foot of ventilation.
– By keeping the attic cool it can reduce cooling costs in summer.
The usual method of venting an attic is referred to as passive ventilation, meaning, air is drawn through the soffits and out the roof vents without any mechanical means.
The roof is vented by simple holes cut through the sheathing and protected with vent caps or by continuous ridge vents.
Venting the soffits is often done by installing continuous strip vents between the soffit boards or by adding rectangular and round vents at regular spacing between the rafters – the easier option for existing soffits.
However, in reality, along with plumbing and heating, most buildings need to run active venting (i.e. fan driven) through the attic for bathroom and hood fans. To ease the burden on the passive systems the preferred method is to directly vent appliances, pushing hot, moist air directly to the outside.
Venting through the attic
First, it may be tempting to run your upstairs bathroom fan straight into the attic space to avoid having to add roof vents in the first place.
Don’t. All that warm moist air will condense once it comes in contact with the cooler air in the attic. This can cause moisture damage to framing and possibly cause water to drip onto insulation and penetrate the ceiling.
For bathroom fans look for those that come with an internal damper that opens only when the fan is blowing, keeping cold air out. Minimize the size of the hole cut in the ceiling and add vapor barrier and caulking around the fan housing to seal the unit from the attic.
For other types of exhaust, make sure to cut the correct size hole in the ceiling to minimize heat leakage. To maintain an airtight seal at the ceiling it is essential to seal joints around all ductwork, plumbing and electrical boxes.
It’s best to continue with the correct size ductwork and avoid sharp bends. Smooth, rigid ducts with tape or mastic around all joints will prevent air leakage. Always insulate the duct to prevent condensation problems as the warm air will be potentially running through cold ductwork. Foam tubing or fiberglass will work, but it’s also possible to buy pre-insulated 4”duct.
At the roof itself, use high quality vents made from a durable material with a flange that creates a watertight seal. Plastic resin is ideal as it will not warp and comes in various sizes and types including goose-neck, and low-profile.
When installing the roof vent try to keep it the most direct route to the outside, preventing sharp turns in the ductwork where condensation can build-up. The vent should be installed under the first course of shingles and sealed to the sheathing and installed according to the manufacturers specifications.
Maintaining an airtight contact at the attic and ceiling will optimize the ventilation systems, both passive and active.



