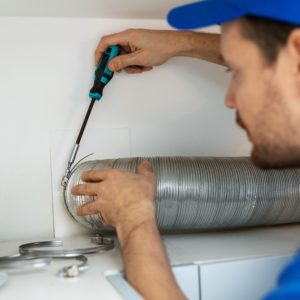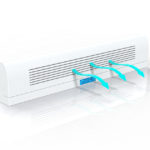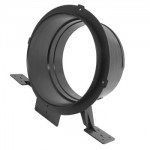 Just like a well-functioning cardiovascular system is a sign of a healthy body, a well-functioning HVAC system is a sign of a healthy home. But beyond the mechanical equipment used in that system—such as the furnace and air conditioner—ductwork plays a more significant role than some realize.
Just like a well-functioning cardiovascular system is a sign of a healthy body, a well-functioning HVAC system is a sign of a healthy home. But beyond the mechanical equipment used in that system—such as the furnace and air conditioner—ductwork plays a more significant role than some realize.
There’s no shortage of rules to follow when choosing and laying out the duct system in a building. The list of tips and best practices is long and detailed. There are three in particular, however, that go a long way to improving the efficiency (and effectiveness) of any HVAC system.
When designing, installing, and testing the duct system in a building, keep these three guidelines front of mind.
Keep Ducts Out of Unconditioned Spaces
It’s not against code to run ducts through unconditioned spaces, such as the attic or a crawl space, but it isn’t recommended. Nonetheless, this remains common practice because it’s often far easier to run ducting through unconditioned spaces than keeping them inside the building envelope.
Running ducts through unconditioned spaces can result in significant heat loss during the winter and excess moisture problems during air conditioner season. If you have no other choice, one solution is to bury the ducting in insulation, though in a humid climate this still carries the risk of moisture build-up.
Of course, if you’re forced to run ducts through the attic or crawl space, make sure the space is properly vented.
Place Supply Registers High on Inside Walls
When planning the placement of supply registers throughout a building, one of the simplest tricks is to place them high up near the ceiling on interior walls. This offers several benefits.
For starters, it typically means lower material costs, as less ducting is needed to supply an interior wall rather than an exterior one. This has the added benefit of also decreasing the complexity of the duct system, which lowers the risk of leaks and unwanted thermal transfer.
Secondly, it takes advantage of the Coanda Effect, a law of physics that sees a gas naturally “attach” itself to a nearby surface and flow along it. When a supply register is placed high on an interior wall, the air it emits hugs the ceiling as it escapes and flows deep into the room.
It’s also important you choose registers with wide openings and simple non-decorative blades. This too will help ensure maximum airflow into the room.
Provide Enough Return Grilles
Last but not least, don’t overlook the importance of return grilles.
Remember that the largest duct in a building is the building itself. Air needs to flow properly throughout the building for the HVAC system to function optimally. That can’t happen if there’s a pressure imbalance every time someone closes a bedroom door.
In many older homes return grilles are sparse. In a pinch, door undercuts help keep some air flowing. Other options include jumper ducts or transfer grilles between rooms. However, for an optimal system be liberal with the placement of dedicated return grilles.



