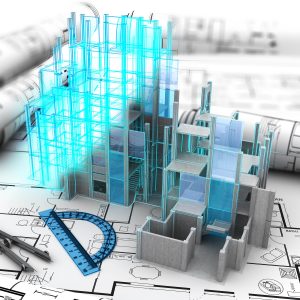 If you haven’t noticed already, the new construction industry has been undergoing some transformative changes over the past few years. From drones to machine learning to virtual reality, the widespread adoption of new technology by forward-thinking construction companies has made planning more precise and processes more efficient.
If you haven’t noticed already, the new construction industry has been undergoing some transformative changes over the past few years. From drones to machine learning to virtual reality, the widespread adoption of new technology by forward-thinking construction companies has made planning more precise and processes more efficient.
Put another way: Professionals in the new construction industry who fail to adapt and integrate some of these new technologies will be at a significant disadvantage moving forward. And HVAC companies are no exception.
One of the tools gaining traction in recent years is Building Information Modeling (BIM), and it offers some significant benefits for HVAC planners and installers.
What is BIM?
BIM is a robust 3D modelling and project management tool that can be used to oversee several stages of construction.
While the basic concept of 3D modelling in new construction has been around for several decades, BIM models also typically tie-in project phasing, schedules, and simulations. Taken holistically, BIM can help pros identify optimal cost planning, the most efficient installation sequences, the ideal schedules for different trades, and so on.
The Benefits of using BIM for HVAC
For trade pros in the HVAC industry, learning how to leverage BIM can be a key differentiator from more traditional competitors in the short term, but also an essential skill to master for the long term.
Here’s a quick look at some of the benefits of using BIM as an HVAC planner, installer, or specialist.
Early collision detection
BIM modelling software helps designers verify the layout of ductwork and other pipelines in a new structure, and automatically detects collisions between objects and clashes between systems. It can also highlight any discrepancies between the project’s floor plan and the 3D model of the structure.
This allows for potentially disruptive construction-phase problems to be solved early in the design process. HVAC planners that can coordinate with architects and contractors using BIM modelling will be in increasingly high demand, as the process increases efficiencies and safeguards against construction delays.
Fewer requests for information during all stages of construction
When properly implemented, BIM serves as the single source of truth for an entire project. Coupled with detailed 3D models that allow designers and planners to identify and solve future problems early in the planning stages, BIM becomes the go-to resource for all stakeholders seeking answers, information, or clarity on how one stage of construction will impact another.
This means fewer requests for information during the construction process, which means HVAC planners can spend more time on high-value work and less time answering emails and juggling calls from the field.
Staying one step ahead of the competition
BIM is still widely considered to be a tool for engineers and architects, primarily. But more and more new development projects are requiring mechanical contractors, such as HVAC companies, to commit to BIM coordination and usage in order to even be considered as a bidder on the project.
For HVAC companies and pros that work on large new construction projects, this trend is only going to continue and increase in scope.



