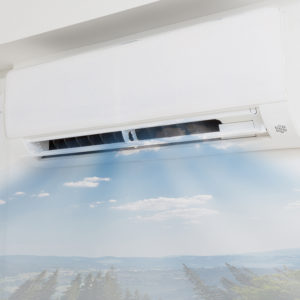 When their furnace breaks down your customers will call you, their trusted HVAC technician. But what if there’s a problem with ventilation and new wall caps are needed? Can homeowners recognize an HVAC-related issue without your help? That’s why it’s up to you to calculate air exchange when you balance their HVAC system.
When their furnace breaks down your customers will call you, their trusted HVAC technician. But what if there’s a problem with ventilation and new wall caps are needed? Can homeowners recognize an HVAC-related issue without your help? That’s why it’s up to you to calculate air exchange when you balance their HVAC system.
Most systems for balancing HVAC require measurements of heat loss or gain to determine the appropriate airflow. Using this methodology may result in an HVAC system that fails to supply sufficient ventilation. Your customers’ homes and workplaces are full of potential contaminants, from VOCs (volatile organic compounds) to common dust. Proper ventilation is the best way to reduce the presence of these pollutants.
Ventilation happens in a number of ways:
• Natural ventilation occurs through intentional openings, leaks or through the opening of windows.
• Mechanical ventilation is supplied by the HVAC system, its exhaust fans, or dedicated ventilation systems.
• Hybrid ventilation is a combination of the above.
Older houses are typically ventilated through natural methods. Newer homes built with an airtight building envelope need ventilation factored into their design. Your customers’ homes will be somewhere in the range between these extremes. As homeowners renovate and upgrade, they change the ventilation requirements of their home.
The first thing you can do is help your customers identify whether they have a ventilation issue. The best way is for your customers to take note of the quality of the air when they first enter the building. If they notice stale air, lingering odors or dampness, you will need to review their air change rate.
Air change is a measurement of how much air will enter and exit a room in an hour. Another way to think about it is how many times the air from the supply registers would fill the room in an hour.
Air exchange calculation
To measure air change, you start with the airflow into the room via the HVAC system, which is measured in cubic feet per minute (CFM). As air change is measured per hour, you’ll need to multiply the CFM by 60, and then divide that by the volume in feet of the room.
Once you have your measurement, you need to check the airflow against the recommended rate for the type of room you are working on. You can check your local building codes for specific rates, or, for a basic estimate, you can use one of the many tables available online.
You can also use air change to figure out the required CFM for your system. For example, say you have a 20’ x 16’ x 8’ room that requires an air change of 10 to 12. The total room volume is 2560 cubic feet, which you then multiply by the required air change. Divide this by 60 to arrive at the CFM. You can run the calculation on the upper and lower limits to arrive at an acceptable range.
The calculations for this example would be:
2560 x 10 ÷ 60 = 426.66
2560 x 12 ÷ 60 = 512
The acceptable range for this room is 425 to 525. Run this calculation for each room in the house, using the recommended air change for each room. You’ll want to factor in the CFM of exhaust fans in rooms like kitchens or bathrooms, and you’ll need to make adjustments based on the natural ventilation of the home.
You may discover that you need to set up separate HVAC zones to meet the needs of each region of your customer’s home. While this will add to the expense of the system, your customers will benefit from improved air quality.



