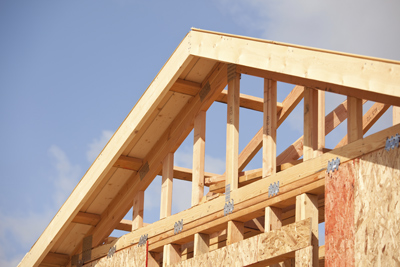
Most new homes are much more insulated than in the past. Much of the improvement has been achieved by specifying thicker walls that can accommodate more insulation. However, there’s still the issue of thermal bridging where heat passes through studs and other framing and is lost to the outdoors. Also, there’s the degree of airtightness to think about, as even the best-insulated wall will not be much good if warm air is leaking through.
Creating airtight homes mean whole house ventilation is needed. A heat recovery ventilator (HRV) or energy recovery ventilator (ERV) are ideal as they work by exchanging the heat energy of the outgoing air and incoming air meaning less energy loss. Also, any venting for intake or exhaust must be able to accommodate thicker walls and provide a waterproof and airtight seal with the building envelope. Wall caps made from one-piece plastic hoods and bases with oversize flanges are ideal.
Here are four popular methods to construct super insulated wall systems.
Advanced Framing
In a conventionally framed house studs are placed every 16”, which provides a lot of contact between the inside and outside of the home. A new method called ”advanced framing” uses much less lumber and provides far more space for insulation without compromising the structural integrity of the building.
Spacing is increased to 24” using 2×6 studs with only two studs in corners, rather than three; and a single top plate instead of two. Framing is stacked from floor to floor so that joists are placed directly over studs and then studs placed directly over joists. Less framing is used around windows. Headers are removed from non-load bearing openings and only a single header is used on loadbearing doors and windows.
Double-wall Construction
Taking this concept further is the double stud method of construction. Two 2×4 walls, or a combination of 2×3, 2×4 and 2×6 framing, are separated by a gap, usually around 3” to 4”. This leaves lots of room for insulation with fiberglass batts placed vertically between studs and horizontally in the gap. This space provides a thermal break so that thermal bridging is reduced to a minimum.
Structural Insulated Panels
Structural insulated panels (SIP) consist of a core of foam insulation sandwiched between rigid panels. These panels can be plywood, oriented strand board (OSB) or cement. This construction method provides a high R-value and a minimal amount of thermal bridging and air leakage.
The SIPs range in thickness from 4½” to 12¼” and can be as much as 8’ wide by 24’ high. They can be precut at the factory including openings for windows and doors, which speeds up assembly and reduces waste. This offsets the increased cost of the materials especially when combined with overall energy savings.
Insulated Concrete Forms
Insulated concrete forms (ICF) are usually made from parallel sheets of polystyrene that are reinforced with plastic webbing and/or steel rebar. These are formed into interlocking blocks that are stacked to form a wall and then concrete is poured into the core. They are available in widths of 4” to 24” with the thickness increasing the strength of the wall rather than the R-value.
Although there is a continuous layer of insulation on both sides, eliminating thermal bridging and air leaks, ICFs do not provide as high a level of insulation as some other methods. They do form walls that are very strong though and are ideal for foundations.



